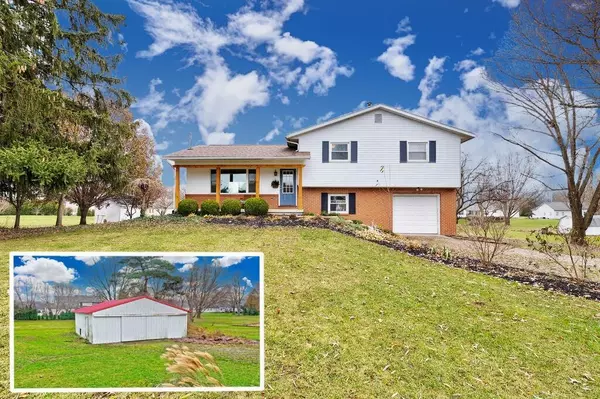For more information regarding the value of a property, please contact us for a free consultation.
6945 Tussic Road Westerville, OH 43082
Want to know what your home might be worth? Contact us for a FREE valuation!

Our team is ready to help you sell your home for the highest possible price ASAP
Key Details
Sold Price $365,000
Property Type Single Family Home
Sub Type Single Family Freestanding
Listing Status Sold
Purchase Type For Sale
Square Footage 1,592 sqft
Price per Sqft $229
Subdivision Scenic Acres-Rural Setting
MLS Listing ID 221046664
Sold Date 12/30/21
Style Split - 4 Level
Bedrooms 3
Full Baths 1
Half Baths 1
HOA Y/N No
Year Built 1968
Annual Tax Amount $5,627
Tax Year 2020
Lot Size 1.070 Acres
Property Description
JUST MOVE RIGHT IN! UPDATED FOUR LEVEL HOME ON 1+ ACRE, MATURE TREED LOT CLOSE TO SCHOOLS, CHURCHES, ALUM CREEK STATE PARK, POLARIS, DOWNTOWN WESTERVILLE & HOOVER RESERVOIR W/BOATING, FISHING, TRAILS & FRISBEE GOLF! A SLATE FOYER OPENS TO THE LIVING RM & GORGEOUS REMODELED KITCHEN W/WHITE CABINETS, MARBLE COUNTERS, ISLAND TABLE W/PENDANT LIGHTING & STAINLESS STEEL APPLIANCES. OWNER'S BR OPENS TO A REMODELED BATH. FINISHED LL HAS NEW LVP FLOORS, BRICK FIREPLACE W/RECLAIMED BARN BEAM MANTLE, REMODELED BATH & DOORS TO ~ 20 X 20 PATIO, DECKS & INCREDIBLE OUTDOOR LIVING SPACES! BASEMENT (READY TO FINISH). 1+ CAR ATTACHED GARAGE + 20X20 DETACHED GARAGE/BARN. UPDATED ROOF, WINDOWS, DOORS, HVAC, FLOORING, LIGHTING, REMODELED BATHS, KITCHEN & MORE!
Location
State OH
County Delaware
Rooms
Other Rooms Dining Room, LL Laundry, Living Room, Family Rm/Non Bsmt, Eat Space/Kit
Basement Partial
Interior
Interior Features Dishwasher, Water Filtration System, Refrigerator, Microwave, Gas Range, Gas Dryer Hookup, Electric Water Heater, Electric Dryer Hookup
Heating Forced Air, Gas
Cooling Central
Flooring StoneSolid/Composite, Wood-Solid or Veneer, Vinyl
Fireplaces Type Log Woodburning, Woodburning Stove, One
Exterior
Exterior Feature Additional Building, Waste Tr/Sys, Well, Patio, Deck
Garage 1 Car Garage, Opener, Farm Bldg, Detached Garage, Attached Garage, 2 Car Garage
Garage Spaces 3.0
Utilities Available Additional Building, Waste Tr/Sys, Well, Patio, Deck
Building
Lot Description Wooded
New Construction No
Schools
School District Westerville Csd 2514 Fra Co.
Others
Financing Conventional
Read Less
Bought with Leah Ackerman • Cutler Real Estate
GET MORE INFORMATION





